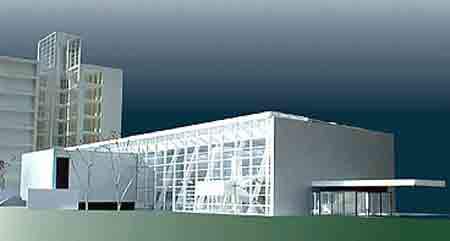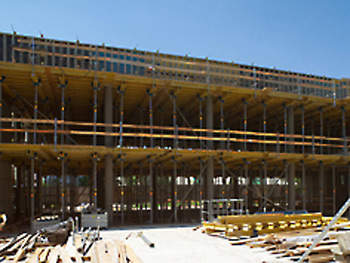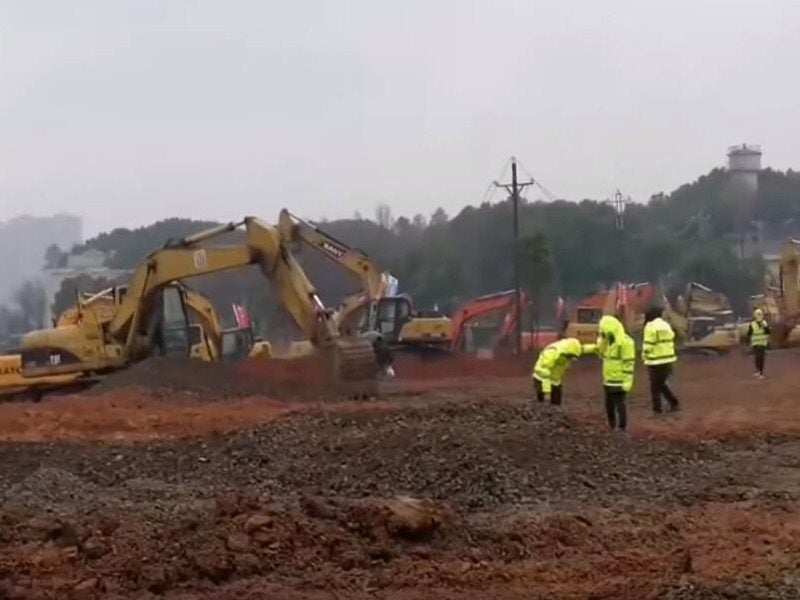In Linz, Austria, a new accident hospital is being built. The new complex, built according to modern spatial requirements, will replace the existing building which dates from 1951.
The new hospital will have a gross floor area of 83.500m² and is being built in stages:
- Construction unit 1: hospital for accident cases with helicopter landing pad
- Construction unit 2: AUVA (hospital insurance) with 6,300m² of office space
- Construction unit 3: personnel accommodation with 55 small flats
A two-stage underground parking area of approx. 16,000m² and 500 parking bays is assigned to the three construction units.
Costs have been calculated at €153.8 million (estimated 2005 prices). There will be 155 beds comprising 14 accident-surgical beds in five stations and 138 standard beds. In addition, there will be six intermediate care beds, 11 intensive care beds and two beds (plus one auxiliary) for the treatment of heavy fire injuries.
The latest available estimates suggest that the new hospital could expect to treat more than 40,000 ambulatory and 6,000 stationary patients. The hospital is being designed in such a way that the diagnostic and treatment areas are structurally separate from the care departments.
During normal operations the outpatients clinic for casualty and the outpatient clinic for the emergency will form two separate units.
TREATMENT AREAS
The new hospital will feature six operating rooms and daily surgical operations will be available.
The intensive therapy unit consists of an intensive care station and another station for serious burn injuries. The current Linz accident hospital treats approx. 170 children annually injured with burns in upper Austria.
In addition to the intensive care station an air-pressure chamber has been built in the intensive care station. This means that patients who suffer drowning accidents in one of upper-Austria’s popular lakes will no longer have to be flown to Graz or Germany.
HOSPITAL ACCESS
The new approach road for rescue and emergency surgeon vehicles is aimed directly to the emergency range and the casualty clinic. The helipad is situated on the roof and there is a bridge connection between the acute supplies area and the care departments. For emergency patients two acute supply installations (known as “shock areas”) will be available.
OPERATIONS AND PROCEDURES
In the future the rebuilt Linz hospital will make full use of computer-assisted operations. This will enable the surgeons at the hospital to operate with the highest precision. Accident cases in particular will make use of micro-surgical operation techniques.
Burns injuries are particularly important at Linz, which is a world centre for such treatment. The new hospital will use the latest techniques in both the intensive medical and surgical areas. The hospital has traditionally put a lot of emphasis on
“tissue engineering”, which improves the aesthetic and functional result of treatment.
HOSPITAL SANITATION
One particular feature of the new Linz hospital is the emphasis on sanitation. In three locations throughout the complex, sanitary plants for 200 beds, 60 toilets and a canteen kitchen will be erected. For the drinking water supply (80,000 litre/hr) a whole new pressure increase plant including water treatment (filtering, softening, metering, osmosis plant for steam boiler) will be installed.
CONTRACTORS
Financially the building has taken new paths. A general outside contractor was chosen who, in addition to construction, also took over financing, facilities management, logistics and stock management. After a Europe-wide search, the Alpine Mayreder Bau GmbH consortium was chosen.
A spokesman for the Austrian Health Ministry commented that completion of the new hospital will be a “major step forward in the provision of facilities for the Linz area and the region as a whole.”









