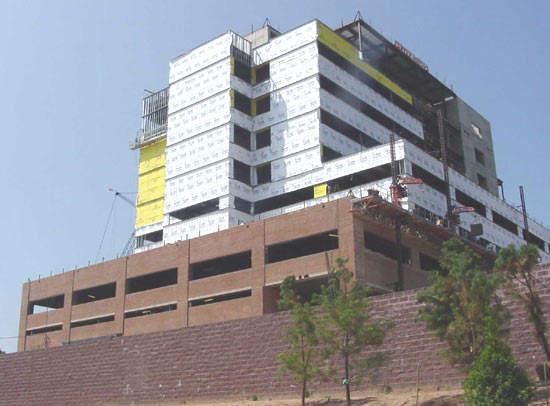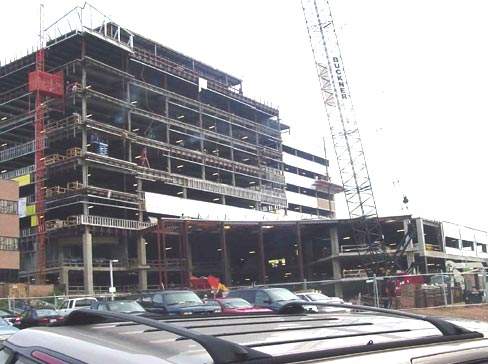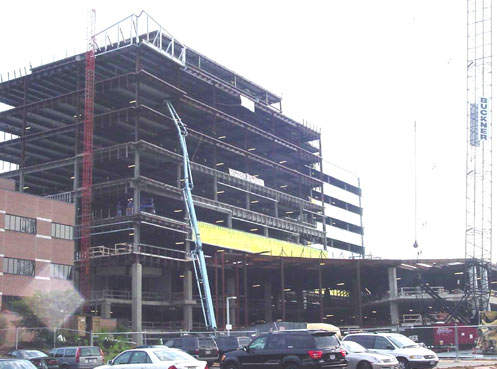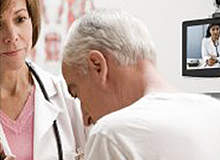On Tuesday, 24 June 2003 the Virginia Hospital Center completed the structural construction of its $160 million new hospital. Over 500 hospital employees, members of the Arlington community and construction workers came out to sign the last construction beam before it was crowned with a Cherry Blossom tree. When complete the new building will have 219 patient beds and 1,090 parking spaces.
“The Hospital has invested in this new building in order to meet the growing needs of our community. This new structure represents the medical excellence and personal care that you bring to the Arlington community. Now our exterior structure will match the outstanding healthcare that you deliver,” stated James B. Cole, President & CEO, as he welcomed hospital employees and board members to the Topping Off Ceremony.
“We are on budget and on time,” announced Carl Bahnlein, Vice President & COO. “We broke ground on 25 July 2001 and can expect to open the doors to our new Hospital in the fall of 2004.”
FIRST RESPONSE HOSPITAL
The hospital is one of the first response hospitals for the Pentagon and nearby military installations. The new structure was constructed adjacent to the existing hospital structure with connection points at critical service interfaces.
HOSPITAL CONSTRUCTION
The new building will improve patient care by the use of the latest medical technology, and by the way the departments are organized in the building. The departments are located to minimize the distance between interdependent departments.
The new hospital contains a vastly expanded emergency room. This facility has been expanded by 60%. The number of critical care beds has been increased by 30%.
The new facility provides private rooms – available to patients at semi-private room rates – providing enhanced infection control and greater privacy. The radiology department will double in size and will be located so that it offers more convenient outpatient access and be in closer proximity to the emergency room.
In terms of visitors there will be 1,090 underground parking spaces which will allow patients and their families to drive in and go directly up into the hospital. In addition to the new construction there will be renovation of approximately 94,000ft² within the existing hospital.
Current outpatient services will be centralized to provide easy accessibility for patients and doctors that need to visit multiple areas and the preadmission testing area will be centralized within this clustered area in the main core of the building.
In addition there will be new inpatient surgical suites, new outpatient surgery prep and a new recovery area. Space will be added for a 20-bed inpatient rehabilitation unit which will bring together outpatient services that are currently dispersed throughout the hospital. It will be the only rehabilitation unit in the immediate area.
In terms of schedule, the hospital structure was completed between November 2002 and June 2003 with enclosure following from June 2003 to October 2003. The building systems interior fit-out will last from May 2003 to October 2004 with building occupancy following during November 2004.
VIRGINIA HOSPITAL CENTER LAYOUT
The fit out is as follows:
- Levels P1 through P6: underground parking
- Ground Floor: emergency department, imaging, women’s and children’s services, chapel, gift shop
- First Floor: cath. lab, cardiac rehabilitation unit, outpatient lab, physical therapy, occupational therapy, administrative offices
- Second Floor: surgical suites, post op/pacu recovery, ICU, CVICU, respiratory therapy, endoscopy
- Third Floor: medical office space
- Fourth Floor: medical office space
- Fifth Floor: orthopedic / surgical patient beds
- Sixth Floor: cardiac / telemetry patient beds
- Seventh Floor: stroke / med. / ventilator patient beds
- Eighth Floor: oncology / med. patient beds
- Ninth Floor: mechanical penthouse










