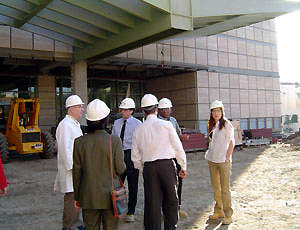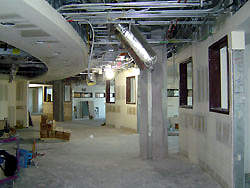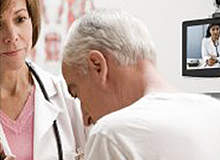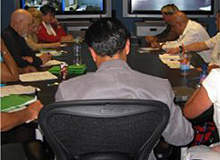Scheduled to open in 2005, the $400 million hospital will replace the current medical center, a 1950s structure which was damaged in the Northridge earthquake of 1994. The new structure will be able to withstand an earthquake of magnitude 8.4 and will be one of the first hospitals in California to meet the stringent new 2008 California Seismic Safety Standards.
The construction of a replacement hospital forms the centerpiece of a $1.3 billion project to replace and repair earthquake-damaged portions of UCLA’s health sciences campus. Plans also include three replacement research and education buildings, the demolition of many existing buildings and an earthquake retrofit of the remaining structures.
The ten-story (eight stories above ground) structure will combine the operations of the 668-bed UCLA Medical Center, the 188-bed Neuropsychiatric Hospital and the Mattel Children’s Hospital, already a hospital within a hospital.
When completed, the new hospital will be ten stories tall and will enclose 1.3 million ft² of floor space. 23,000t of structural steel will be used to construct the frame of the building.
HOSPITAL STRUCTURE
A lot of effort has gone into dressing the building; the exterior cladding is Travertine stone from Tivoli, Italy, and the exterior wall panels were custom made and assembled in Portland, Oregon. Glass was manufactured in Owatonna, Minnesota, and aluminum extrusions and panels were manufactured in Seoul, Korea. A project of this complexity requires every aluminum extrusion to be custom designed.
Due to the Northridge Earthquake, the exterior wall panels are required to comply with the 1998 California Building Code. Critical performance standards of the code require that the exterior wall system be designed to withstand an earthquake of 8.4 Richter magnitude with no significant structural failure and no elements of the exterior cladding falling off the building. In addition, the building must remain in operation after a major earthquake. Basic performance standards require the building to withstand winds of 70mph and driving rain conditions. A scale model of the system was built at a testing laboratory in Los Angeles to duplicate these conditions. The mock-up was subjected to these extreme conditions to verify its performance. Only after passing all water, wind and earthquake requirements was the system approved for fabrication and installation.
HOSPITAL CONSTRUCTION
Kone is installing eight gearless passenger elevators, eight gearless service elevators, two gearless trauma / hospital elevators, four in-ground hydraulic passenger elevators, three roped hydraulic passenger elevators, four traction material cart lifts, one roped hydraulic material cart lift and one dumbwaiter. Installations began in spring 2002 and were completed by 2004.
On the inside, interior finishes are progressing from the east side of the building toward the west. In the upper floors of the Northeast and Southeast Towers, drywall installation and taping is progressing with paint, ceramic tile and door hardware installation following closely behind. Casework installation has begun in the patient rooms.
On the west side of the building, walls are framed and drywall is being installed. Work is primarily focused on installation of electrical conduit, mechanical duct, hot and cold water piping for air conditioning and structural supports for medical equipment. On the Second Floor, Operating Rooms are in progress from the west side of the building to the east. First Floor walls are being framed for radiology equipment rooms on the north side of the building. On the south side of the First Floor, the
main lobby and cafeteria areas are beginning to take shape with framing, ceiling support steel, HVAC, electrical and plumbing.
ROOMS AND FACILITIES
There will be 525 beds in private rooms with each room having a bedside computer to provide Internet access. Each room will benefit from an abundance of natural outdoor light through windows that overlook gardens, green space and common areas.
Several rooms have been identified throughout the hospital for “mocking-up” finishes, fixtures, equipment and furniture. These rooms are used to establish standards of quality during construction and resolve conflicts that may develop during the installation phase. This process has been helpful to provide the project team with advanced information to minimize conflicts and maintain quality throughout the hospital. The rooms selected to mockup include a typical patient room, a labor and delivery room, a psychiatric ward patient room, an intensive care unit patient room, and an operating room.
KEY PLAYERS
Funding for the project will come from private and government sources. The federal Emergency Management Agency has provided $432 million and the state $44 million to help replace the existing hospital. Private sources will contribute about $300 million. Mattel has pledged $25 million to relocate the Mattel Children’s Hospital to the new facility.
The consulting architect, RBB, is principally responsible for the planning and design of the state-of-the-art digital imaging and emergency departments as well as clinical laboratory, nutritional services, central sterile and other support functions.
It has been like watching the emergence of a vision for the future,” says Richard Ehrlich from UCLA. “I see everything that is wonderful in the hospital we now have being duplicated and improved upon in this new building. There will be marvelous new medical technologies, and at the same time it is artistically beautiful.”









