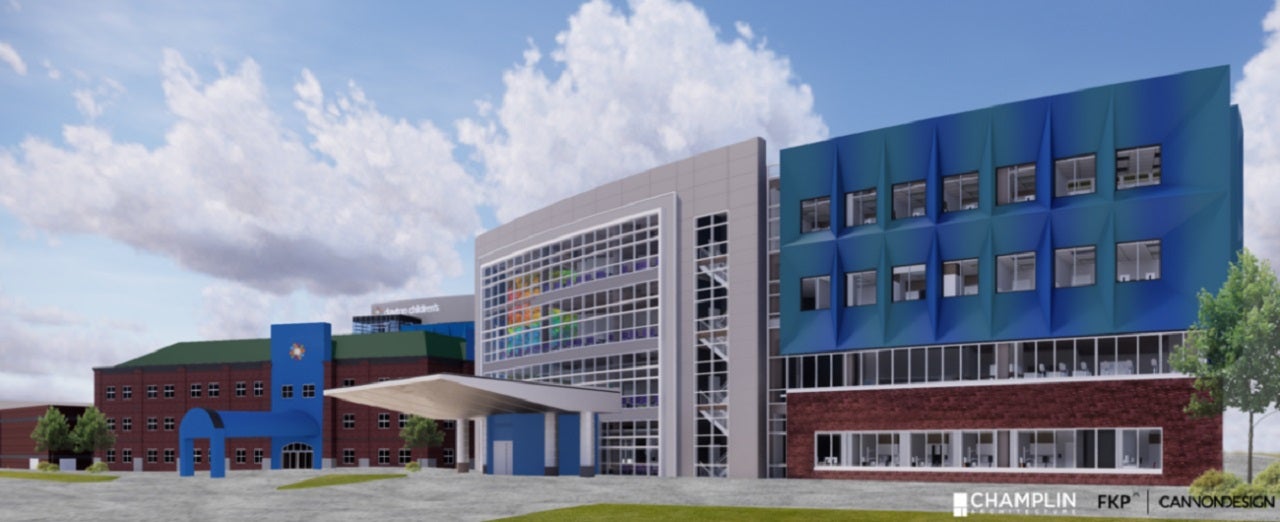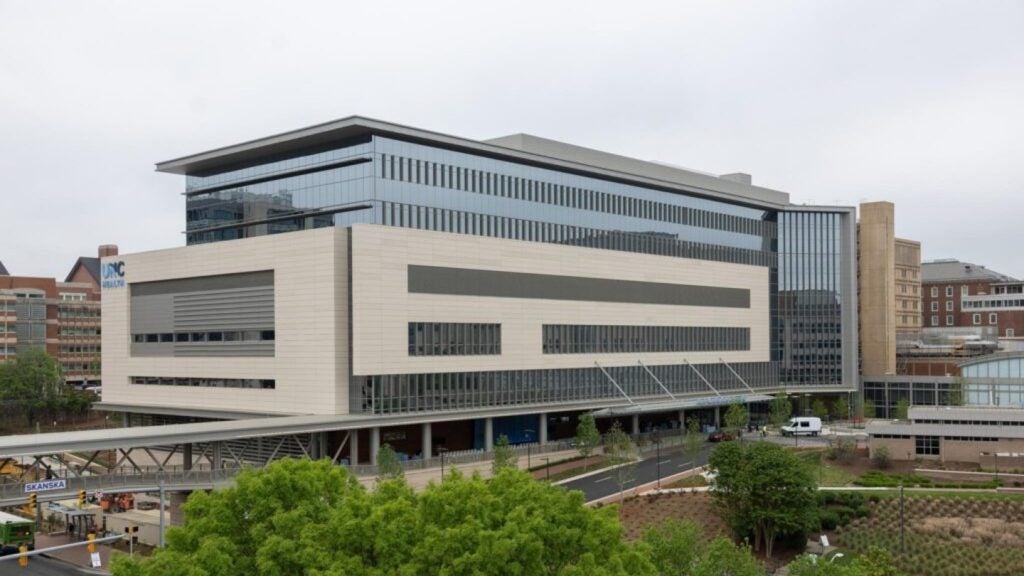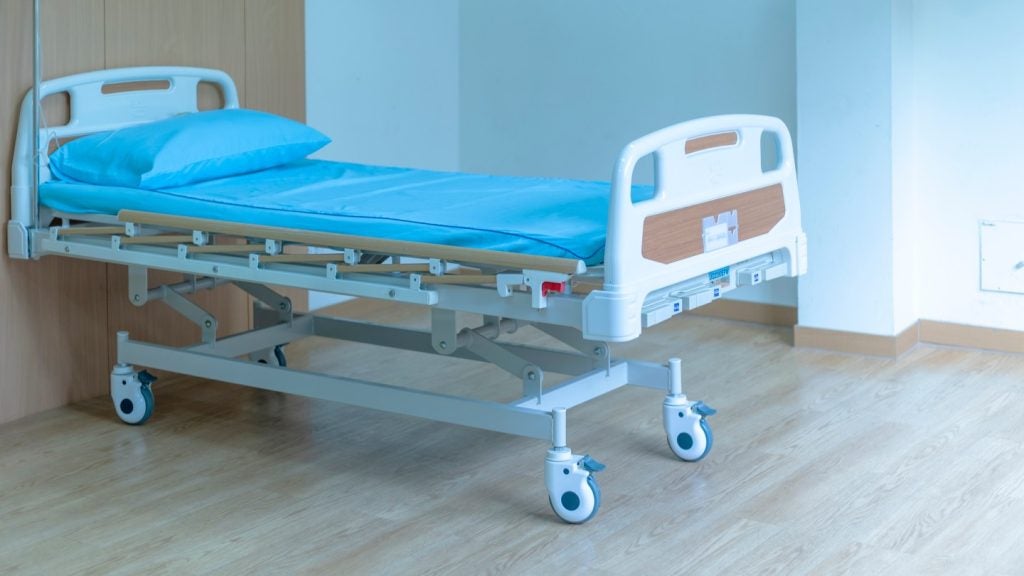
US-based Dayton Children’s Hospital is building a $78m five-story speciality care outpatient centre at the hospital’s main campus.
The new facility will include four floors for outpatient clinic space and the fifth-floor shell space for a total of 152,000ft2.
Being constructed at the site where the Cox building was previously located, the new centre aims to match Dayton Children’s inpatient experience, which was transformed with the opening of the patient tower, in the outpatient care setting at the hospital’s main campus in 2017.
It will include surface parking, imaging and pharmacy services near the clinics, and fully integrated orthopaedic and sports medicine services with rehabilitation.
Dayton Children’s Hospital stated that the new facility’s design enables the holistic, multidisciplinary care to improve health outcome.
It also provides the flexibility and efficiencies required to reduce appointment wait times and improves access to speciality care, whether in person or virtual.
How well do you really know your competitors?
Access the most comprehensive Company Profiles on the market, powered by GlobalData. Save hours of research. Gain competitive edge.

Thank you!
Your download email will arrive shortly
Not ready to buy yet? Download a free sample
We are confident about the unique quality of our Company Profiles. However, we want you to make the most beneficial decision for your business, so we offer a free sample that you can download by submitting the below form
By GlobalDataDayton Children’s president and CEO Deborah Feldman said: “Our vision to reinvent the path to children’s health starts within our own walls. We must have facilities that reflect our vision and support our hospital’s mission to provide optimal care for every child within our reach.
“Critical to our reinvention is superior consumer access, an exceptional total experience and innovative, collaborative care models.
“This new centre will allow us to continue to deliver the world-class care that our patients and families have come to expect from Dayton Children’s.”
For the construction of the new centre, the hospital has re-enlisted Architect Cannon Design/FKP and Champlin Architecture and Danis Construction, who were responsible for architectural design and construction management of its patient tower in June 2017.
Furthermore, the new speciality care outpatient centre is expected to be opened in 2023.







