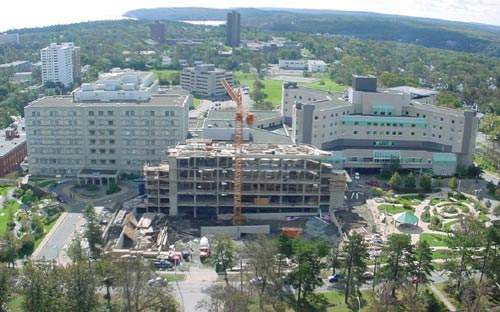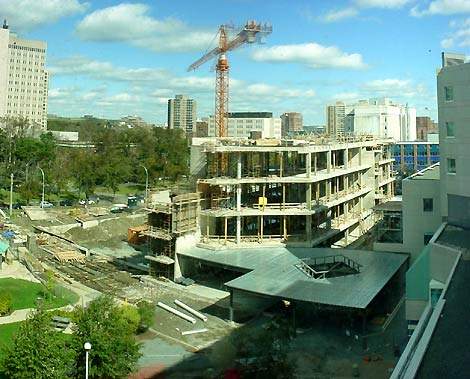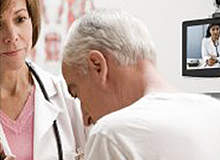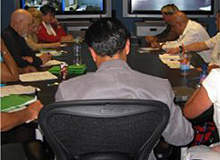Located in Halifax, Nova Scotia, the IWK Health Centre provides quality care to children, youth, women and families in Canada’s three Maritime provinces and beyond.
Construction for the new project commenced in March 2003 to build the new Research Facility and Parkade at the IWK Health Centre. Designed by the architect firm DRKR, this new structure will feature 570 parking spaces for patients and families (an increase of 450 spaces), research space of approximately 27,000ft² and retail and general space of approximately 10,000ft². With a budget of approximately $16 million, this facility is expected to be completed in the spring of 2004.
RESEARCH FACILITY AND PARKADE
Presently each year there are approximately 4,500 babies delivered at the IWK and Maritime children, women, youth and newborns spend approximately 260,000 days as inpatients or in clinics at the Health Centre. With more than 2,500 staff and over 750 volunteers, the Health Centre benefits from the generosity of more than 60,000 donors Maritime-wide. There are approximately 193 active medical and dental staff who are experts in a wide range of specialties including pediatrics, surgery, psychiatry, dentistry, laboratory medicine, diagnostic imaging, anaesthesia, obstetrics, gynaecology and family medicine.
The hospital will also gain 570 much-needed parking spots in a $13-million, five-level parkade (parking site) on the site of the former Civic Hospital on University Avenue. The IWK cleared the way for the parkade last year after paying the municipality $700,000 for the Civic Hospital land. The building itself was torn down about seven years ago.
The $3 million building will double the Halifax hospital’s research space and should double the existing staff of 150 laboratory technicians, scientists and others.
CONSTRUCTION
The assembly of the structural steel for the penthouse, galleria atrium and bridges commenced on 6 October 2003, lasting approximately four weeks. The existing tower crane will no longer be required for the next stage of construction – building the parkade. The foundation for the parkade was laid at the beginning of October 2003.
Construction of this facility will double the Health Centre’s current space for research as well as double existing research staff. A number of proposals have been submitted by researchers affiliated with the IWK Health Centre for consideration. The requests have been reviewed internally in a two-stage process and a short-list will be recommended for funding consideration by the Canadian Foundation for Innovation (CFI). An announcement of the successful research proposals will be made in March 2004.
HOSPITAL RETAIL OUTLETS
Request for Proposals (RFPs) have been issued for possible retail outlets, specifically in the areas of a pharmacy, optical dispensary and food services. All retail outlets will rent space from the IWK – they will not be subsidised by the Health Centre and they will not compete with already existing retail outlets.
BUILDING PROGRESS
The building is going fine but reports circulate of difficulties in the hospital. In July 2003 the hospital announced that it was closing one of its operating rooms until September because of a nursing shortage; that means some elective surgeries will be delayed for up to three months. That operating room is one of only five in the hospital. The shutdown will affect children waiting for tonsillectomies; coclear implants or pacemakers will experience slightly longer waits.









