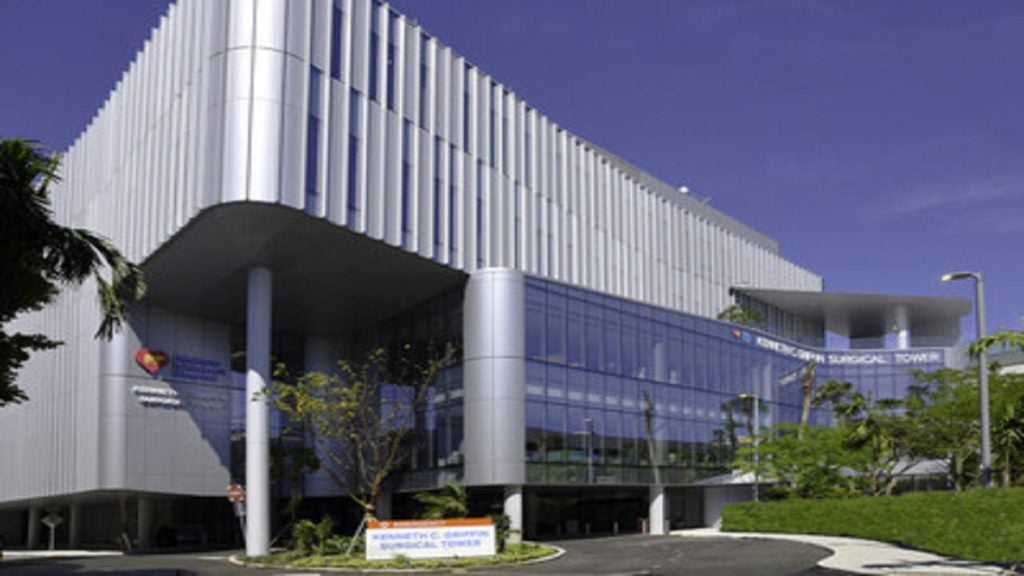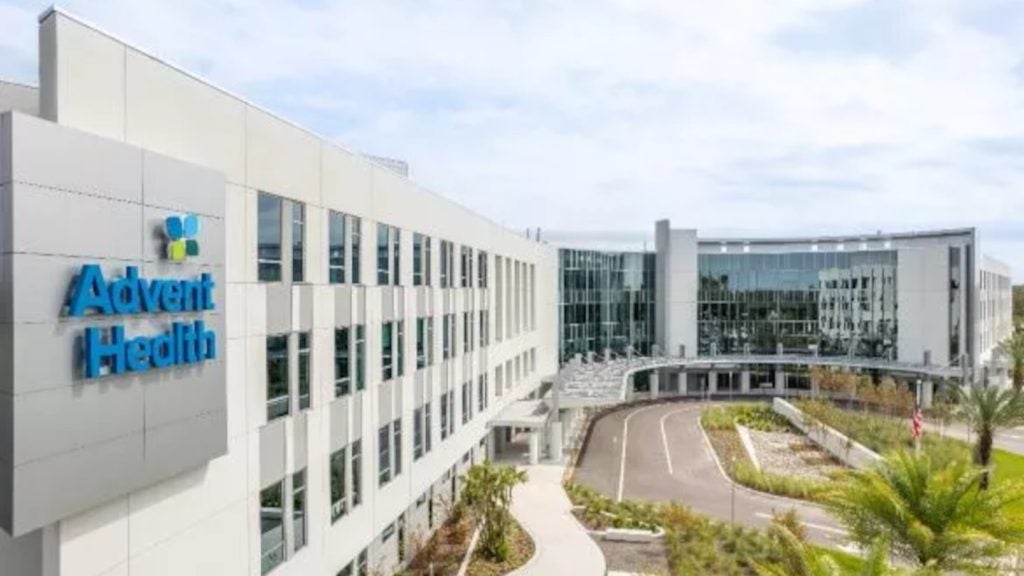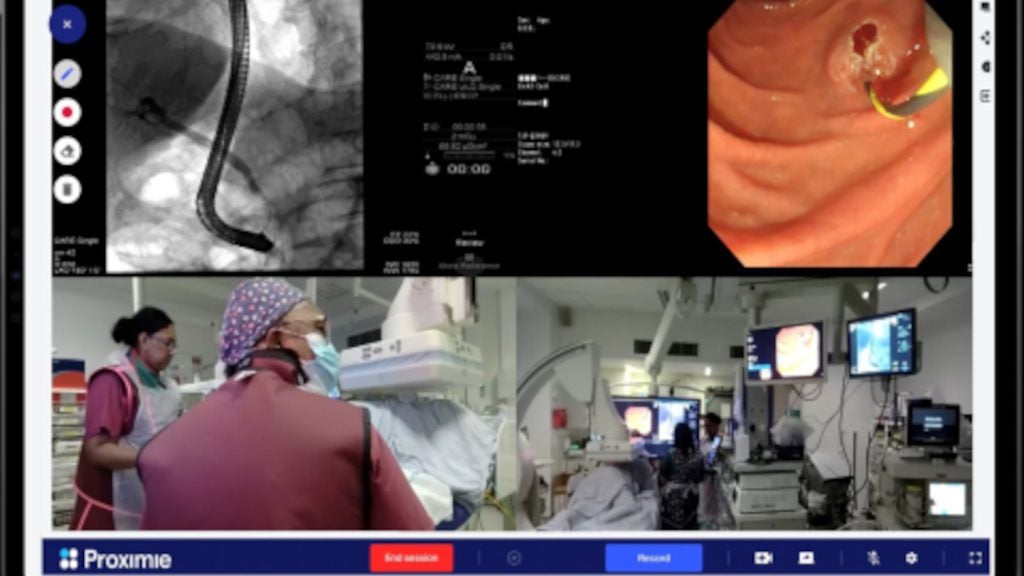
The Clinical Hospital Centre or Klinički Bolnički Centar (KBC) Rijeka in Croatia has inaugurated its new complex of hospital buildings at the Sušak site in Rijeka.
Opening of the new complex, marked by an official ceremony on 2 February, comes after the completion of construction and equipping of new hospital capacities, all within the scheduled timelines.
The €158m ($170m) project was supported by a team of 25 engineers, technicians, and foremen along with up to 550 workers of various professions.
According to KBC Rijeka, this project represents the Croatian Government’s largest investment in the region.
Construction work was undertaken by a consortium of bidders, Kamgrad and GP Krk, with the main project designed by Zo-Invest.
KBC Rijeka’s new hospital buildings span 70,000m², of which the medical section occupies around 40,000m² area.
How well do you really know your competitors?
Access the most comprehensive Company Profiles on the market, powered by GlobalData. Save hours of research. Gain competitive edge.

Thank you!
Your download email will arrive shortly
Not ready to buy yet? Download a free sample
We are confident about the unique quality of our Company Profiles. However, we want you to make the most beneficial decision for your business, so we offer a free sample that you can download by submitting the below form
By GlobalDataThe hospital has a techno-economic block, featuring a multi-storey garage and rooftop parking lot. It is set to house a central hospital kitchen, modern laundry, thermopower systems, and communication and supervisory-control systems.
In addition, the new development includes a central hospital complex with eight floors, including two underground levels with approximately 400 parking spaces.
The main hospital building of the complex, also called hospital one, offers a wide range of advanced medical services with facilities such as emergency receptions for children and women, polyclinics, operating theatres, delivery rooms, intensive care units, and educational spaces for child patients.
Besides, this hospital building in Sušak will consolidate the hospital’s facilities from the Kantrida site and the Clinic for Gynecology and Obstetrics from the Rijeka site.
It will also unite the central laboratory premises, including the Clinical Institute for Transfusion Medicine, Clinical Institute for Laboratory Diagnostics, Clinical Institute of Microbiology, Clinical Institute of Pathology and Cytology, as well as dedicated space for voluntary blood donors.
The buildings are connected to the existing main building by heated passageways, and the complex is equipped with 19 elevators, including a panoramic one.







