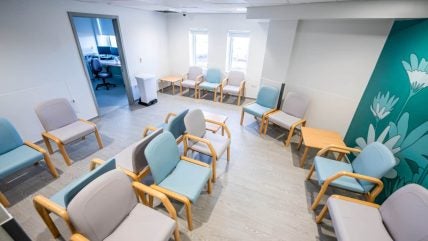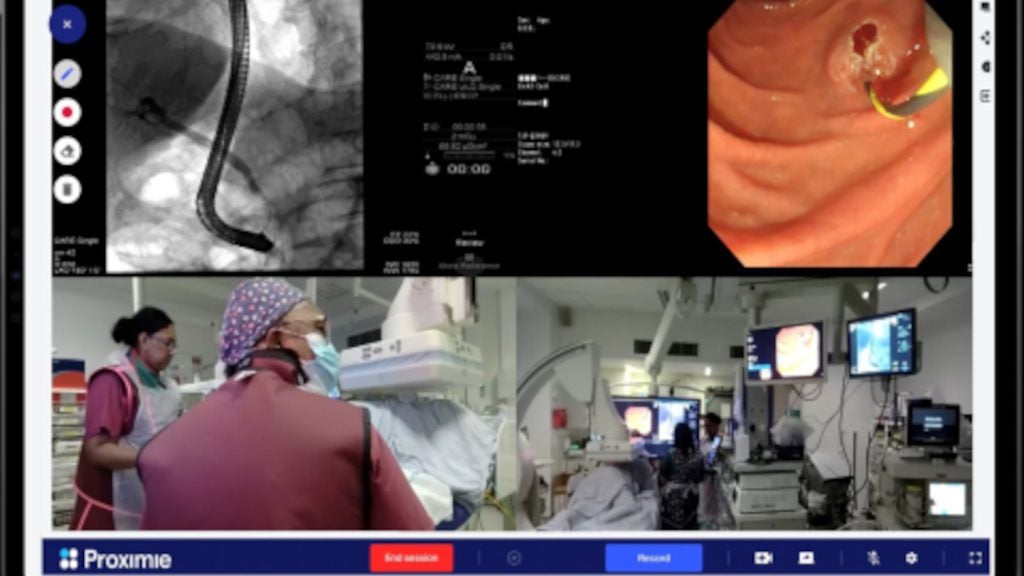
UK-based construction company Willmott Dixon Interiors has developed two endoscopy suites at Montagu Hospital in Doncaster, UK.
The £4.8m ($6m) project is intended to improve patient and staff amenities at the Community Diagnostic Centre (CDC) at Doncaster and Bassetlaw Teaching Hospitals (DBTH).
It was led by Willmott Dixon Interiors and involved an extensive revamp of more than 9,000ft² of the hospital’s endoscopy ward and rotunda building.
The new facilities include a reception, waiting area, discharge lounge and recovery ward, as well as ancillary, consultation and staff rooms.
The hospital has also had a complete electrical rewire and an enhanced ventilation system, with new air handling units added and ducting installed on the rooftop via a newly constructed gantry.
Willmott Dixon Interiors said that during the refurbishment, it prioritised sustainability by diverting 90% of waste from landfill.
How well do you really know your competitors?
Access the most comprehensive Company Profiles on the market, powered by GlobalData. Save hours of research. Gain competitive edge.

Thank you!
Your download email will arrive shortly
Not ready to buy yet? Download a free sample
We are confident about the unique quality of our Company Profiles. However, we want you to make the most beneficial decision for your business, so we offer a free sample that you can download by submitting the below form
By GlobalDataThe company also reported nearly £620,000 in social return on investment, which included the creation of 13 jobs through a mentoring programme and improvements to a local community garden.
CDC lead nurse Debi Oxley said: “The CDC is a significant step toward improving healthcare accessibility and reducing health inequalities in our region.
“We aim to enhance care and minimise delays in diagnosis for patients across South Yorkshire and Bassetlaw.”
The project team also included P+HS Architects, which served as the project’s architect and principal designer, along with CAD 21 as services engineer.
WT Partnership was the quantity surveyor for the project, while Alan Johnston Partnership acted as its structural engineer.
Willmott Dixon Interiors building manager Stuart Dack said: “This was a highly successful, fast-paced programme that has delivered exceptional facilities for NHS staff and patients.
“It will undoubtedly improve patient experience by providing faster diagnosis and treatment for people across south Yorkshire and north Nottinghamshire.”







