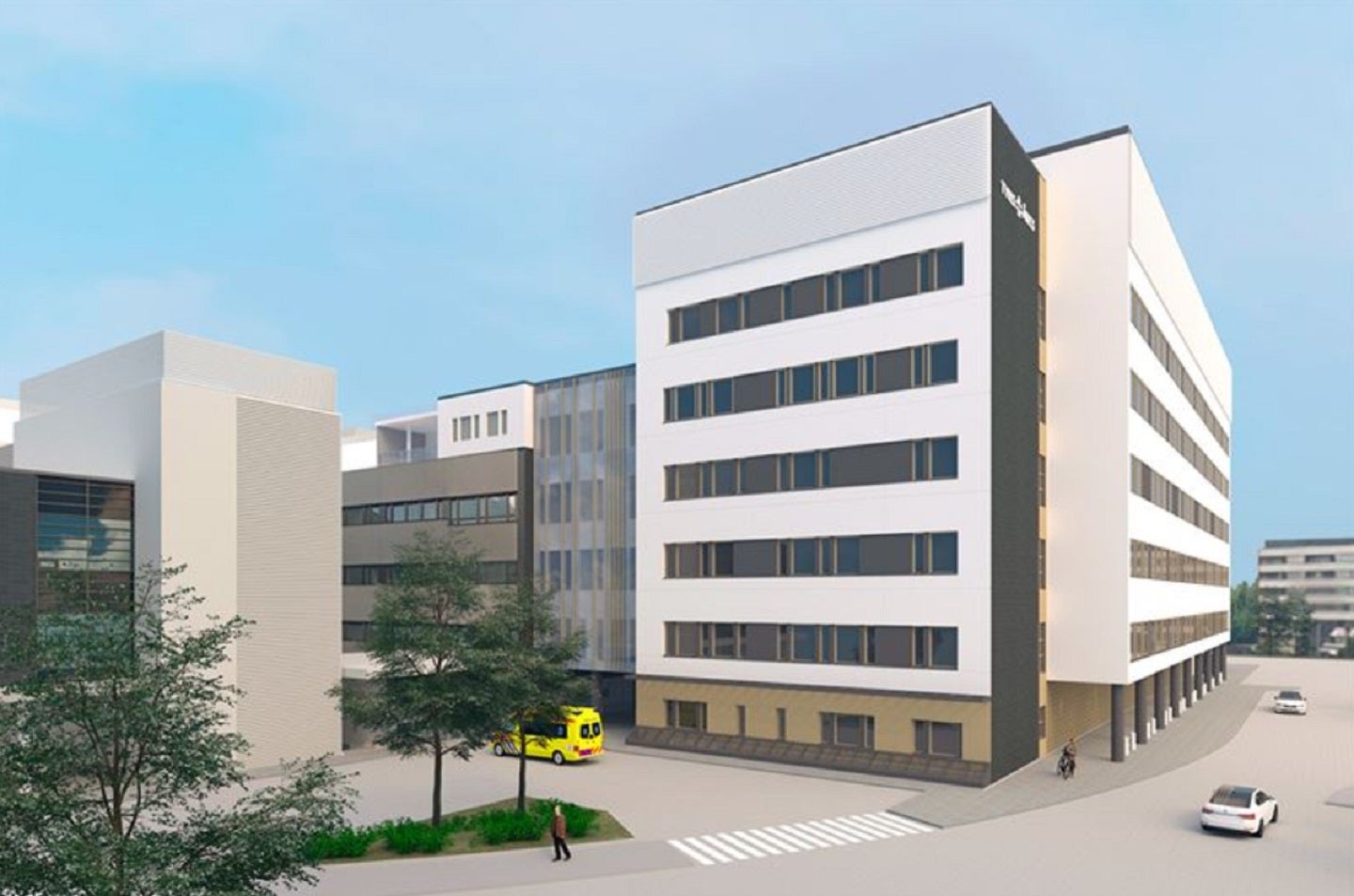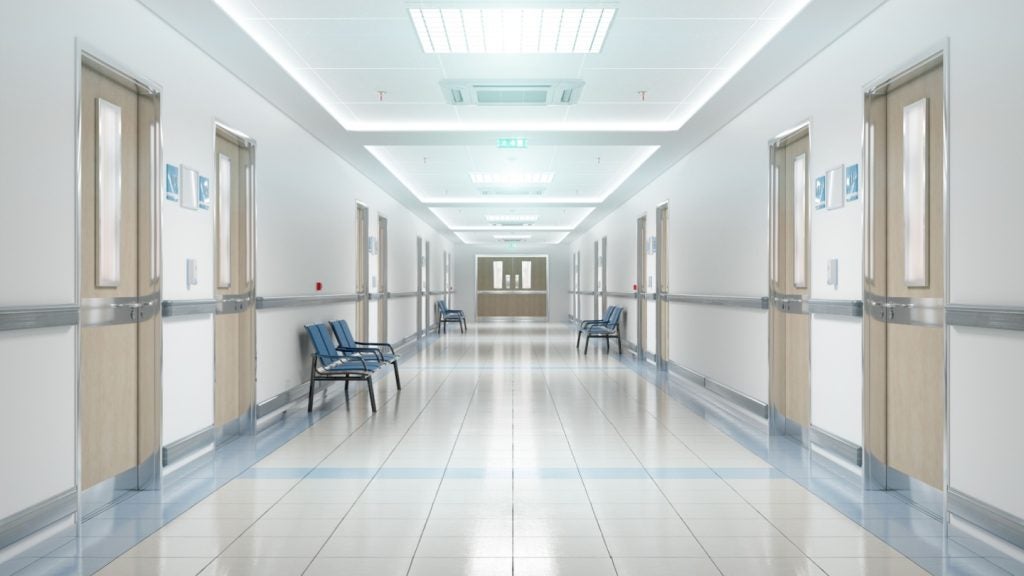
Finnish company YIT has been selected by the Finnish regional government of Varsinais-Suomen welfare region (Varha) to construct the additional wing of the T-hospital in the Wellbeing Services County in Southwest Finland.
The project involves the construction of the additional wing at the T-hospital, including all necessary acquisitions, to be fully ready for use.
YIT estimates the total value of the construction contract for the company at approximately €40m.
It plans to commence work on the project in January 2024 and complete it in early 2027.
Varha real estate director Timo Seppälä said: “The project aims to improve the operating conditions for specialised care in the Tyks Hospital area. YIT has previously partnered in the construction of the T-Hospital.”
Southwest Finland regional director Jyrki Meri said: “Hospital construction and the building of demanding user environments are among YIT’s particular areas of expertise, and we have extensive experience in these fields. We build healthy, safe and sustainable properties to ensure the functioning of essential services in society.”
How well do you really know your competitors?
Access the most comprehensive Company Profiles on the market, powered by GlobalData. Save hours of research. Gain competitive edge.

Thank you!
Your download email will arrive shortly
Not ready to buy yet? Download a free sample
We are confident about the unique quality of our Company Profiles. However, we want you to make the most beneficial decision for your business, so we offer a free sample that you can download by submitting the below form
By GlobalDataThe project covers about 8,700m² of functional area for hospital operations. The new building’s gross floor area is around 16,300m².
It will also include an ambulance garage and office extension along with internal modifications to nearby properties.
The additional part of the T-hospital allows the emptying of the U-hospital and other space arrangements in the area of the Tyks main hospital.







