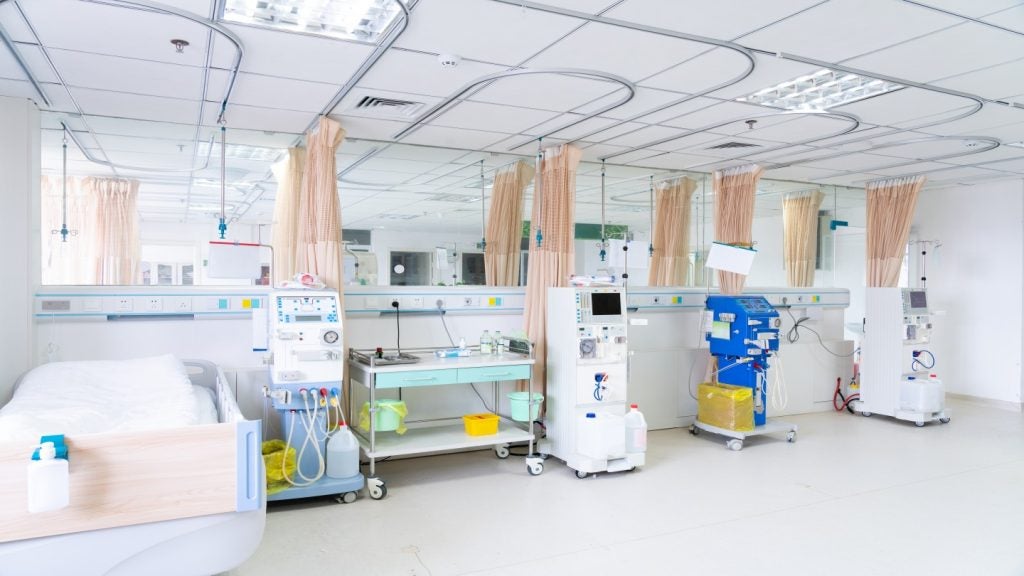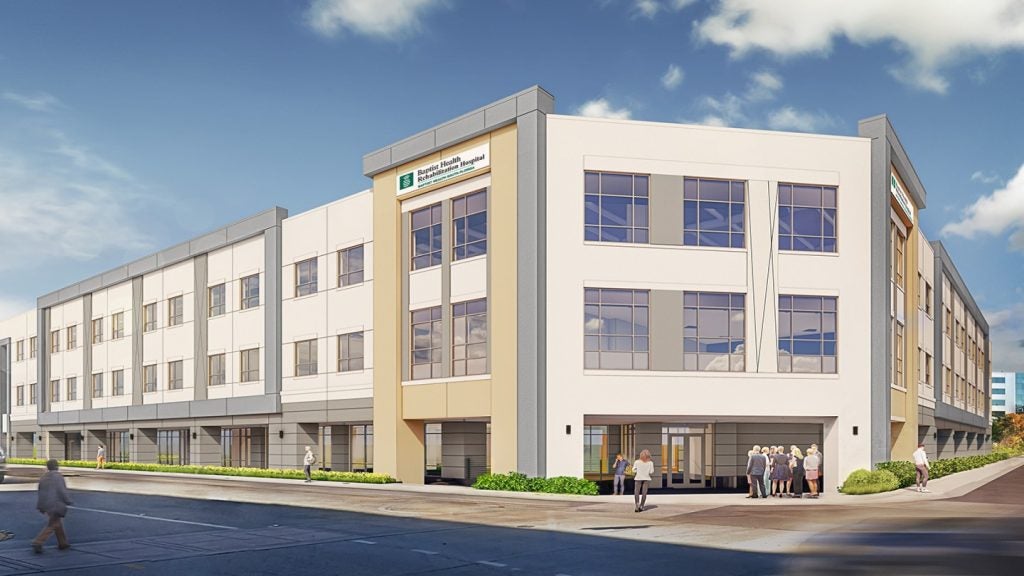In order to protect the patients at the Danube-Ries Clinic in Oettingen from the building noise during ongoing renovation work, an interim ward for 30 beds was set up the room cell construction method.
Over two days, 17 modules were placed on the foundations, which were part of the work carried out, using a 350t crane. The weight of the heaviest module amounted to 30t. The dimensions of the largest module were: 14.05m x 4.05m x 3.80m (LxWxH)
This meant that the wards particularly affected by the building activities could be moved out and accommodated in the new ward in the garden of the Clinic.
HOSPITAL RENOVATION
It was originally assumed that the level of patient occupation Danube-Ries Clinic in Oettingen would go down during the renovation work, with the subsequent impact on revenue, but it became clear that this was not going to happen. “That was basically a happy state of events, but it also meant that it was necessary for us to find an interim solution, in order to keep the noise levels as low as possible for our patients during the building work”, explained local building contractor Hans Dunzingen in Oettingen.
The renovation of the ward section of the Danube-Ries Clinic should be completed by 2003, and the provisional ward can then be dismantled again.
During the building work it was found that the noise levels were unbearable for the patients and also for the staff. It was therefore necessary not just to clear the ward currently being renovated – the renovation occurs horizontally by ward – but also the ward below, as the noise created there is also unbearable. Apparently, and surprisingly, the amount of noise involved during the construction method could not have been foreseen.
TEMPORARY WARD
For the interim solution, they decided on the modular construction method, based on experience gained during the erection of the radiology department at the Donau-Ries Clinic in Donauwörth.
This interim solution, which is to offer the patients the greatest possible comfort, is estimated to cost around €400,000. As opposed to this extra cost, Alois Held, Administration Manager of the Oettingen Clinic, pointed out that a serious downturn in occupation levels of 10% would cause losses in income amounting to millions, so that this unusual measure makes sense from an economic point of view.
A total of 17 room modules, each weighing 25t to 30t, were placed in the garden of the Clinic within two days and are connected to the building by a corridor. The internal construction took four weeks, with occupation beginning at the end of April.
PATIENT RELOCATION
In Oettingen itself, the Works Council of the Management of the Community Clinics and Old People’s Homes agreed to this measure. This sent a message to existing and new patients that the quality of accommodation in the Clinic would continue to be guaranteed, even during the building work.
The whole of the renovation – building section III – is expected to be completed in mid 2003 Danzinger emphasised that the building work is proceeding without any delays and that they are running “completely to plan”.










