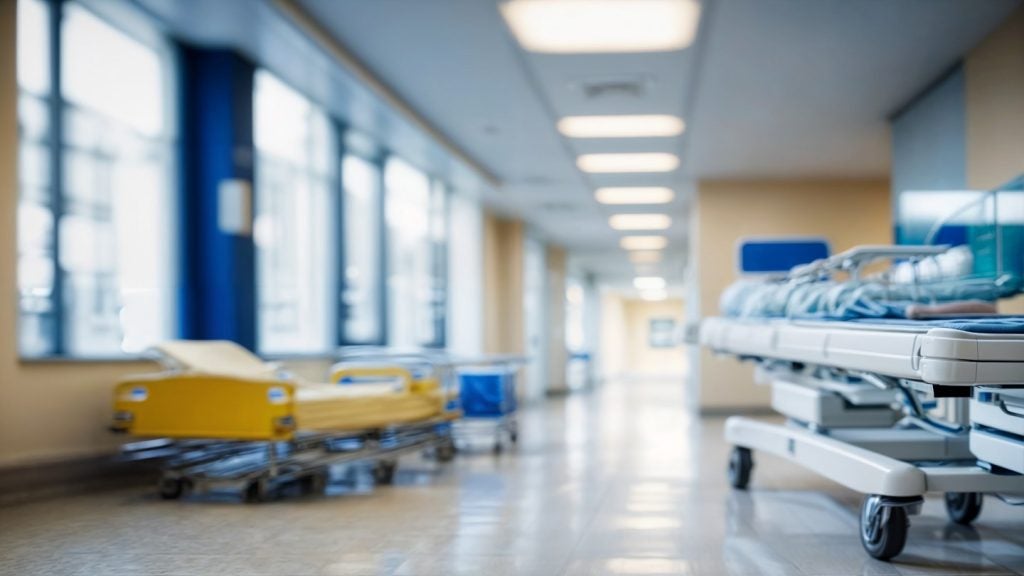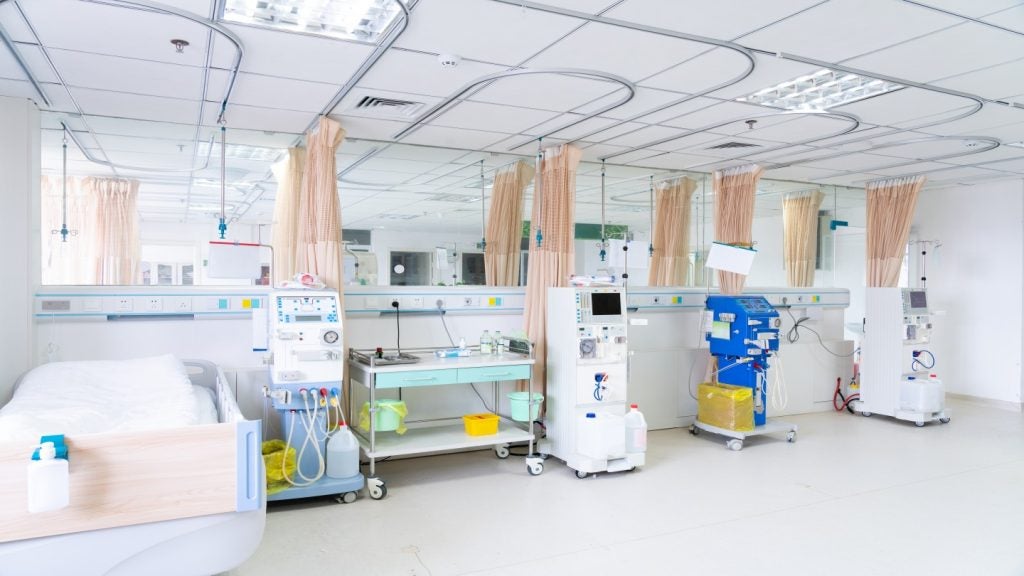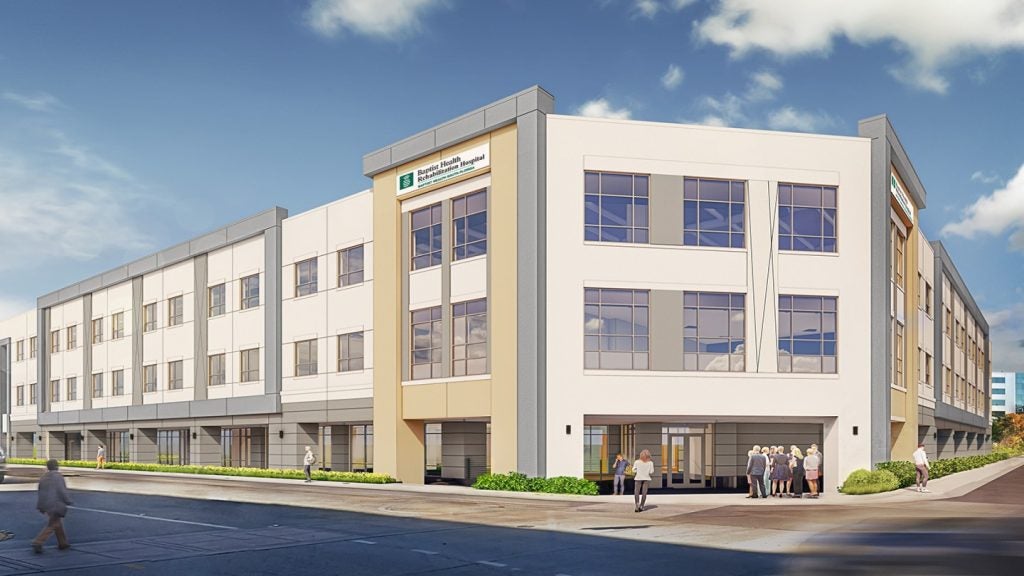Royal North Shore Hospital (RNSH) is a 700-bed tertiary referral and teaching hospital affiliated to the University of Sydney and the University of Technology, Sydney. RNSH provides care to the local community, the Northern Sydney Health area (population: 777,000), New South Wales and some patients and staff from Pacific Island nations.
RNSH is located on Sydney’s lower north shore about 6km from the CBD. The hospital is 118 years old and a leading research and trauma centre with a particular interest and expertise in cancer diagnosis and treatment, cardiovascular disease, spinal cord injury, severe burn injury, neonatal, intensive care, neurosurgery, pain management and anaesthesia.
Approval for construction was given in July 2000. Final completion is September 2003. There were two stages. Stage one was emergency and was completed in May 2003. Stage 2, the remainder of the building, was finished in September 2003.
HOSPITAL CAMPUS REDEVELOPMENT
The new clinical services building (The Douglas Building) marks the first stage of the redevelopment of the entire hospital campus. The NSW government has allocated approximately A$450 million for this project, the largest in NSW Health history.
The first stage, the Douglas Building, cost approximately A$50 million. The building was designed by Bligh Voller Nield’s specialist Health and Science Unit. According to BVN principal, Sarita Chand, the intention was to create a quality health care facility with the flexibility to deliver changing models of care within an intimate user-friendly environment.
Externally, the Douglas Building is a collage of colour and glass. Its façade of metal spandrels and compressed fibre cement (CFC) window panels reflects the colours of the surrounding trees and is a departure from the predominantly brown brick buildings on the rest of the campus.
There is a new clinical services building for emergency, maternity inpatients, delivery suite and birth centre, newborn care centre, children’s ward and adult severe burn injury service with an underground carpark and double rooftop helipad (one chopper parked, another arriving).
The facility is a five-storey building with an underground car park and roof top helipad. The building is secured with a state of the art access control system.
There are 50 patient spaces in emergency at ground level, 32 maternity (ante and post natal) inpatient beds, 32 newborn care beds, 24 bed children’s ward and a 12-bed burn ward with ambulatory care and dedicated operating room.
Emergency has three resuscitation bays equipped with pendants containing medical gases, power outlets and clamps and holders for all resuscitation equipment, e.g. ventilator, monitor. Running over two of the bays is a ceiling mounted x-ray machine.
MATERNITY INPATIENT WARD
The maternity inpatient ward has ten single rooms and 11 double rooms. Each single room has a baby bath. There is a separate baby bathroom for the double rooms. There is a dining room where breakfast and lunch is available at the mother’s convenience. Hot meals are served at night with room service. All well babies room in with their mother. There is a parent education room fully equipped with a demonstration baby bath including cooking-style overhead mirror.
NEWBORN CARE CENTRE
The newborn care centre has three sections: intensive care – eight ventilated humidicribs; high dependency – 12 humidicribs; and special nursery – 12 cribs and cots. There is a parent lounge and two rooms for mothers and supporters to room immediately prior to the baby leaving hospital so that the mother can learn to manage a child who could be going home with oxygen.
DELIVERY SUITE AND BIRTH CENTRE
The delivery suite has five rooms each with a collocated ensuite. There is a dedicated operating room for caesarean sections.
The birth centre is self-contained with two delivery rooms each with ensuite, a lounge and a consultation room. The midwives will see women throughout their pregnancy in the consultation room.
CHILDREN’S WARD
The children’s ward has 24 beds, each with sufficient space for a parent chairbed. There is space for a pre-admission clinic and other specialty clinics on the floor. Parent amenities include parent lounge and separate bedroom for two persons. There is an outdoor area, which is partially shaded and protected from insects.
SEVERE BURN INJURY SERVICE
The severe burn injury service has four state of the art high dependency rooms with positive pressurisation and two different types of heating. One type heats the room and the other heats the patient only. All dressings are done in one of three procedure bathrooms. Heating is also locally controlled in these rooms.
HOSPITAL EQUIPMENT SELECTION
Equipping the facility was completed under NSW Health Guidelines. This meant that all equipment furniture, fittings and equipment were assessed for life cycle costs, need and whether furniture would fit into the new facility in regards to its size. The split of new versus existing is in the order of 30:70. The selection of equipment was a collaborative effort undertaken by senior managers, supply, biomedical engineering, occupational health and safety and project personnel.










