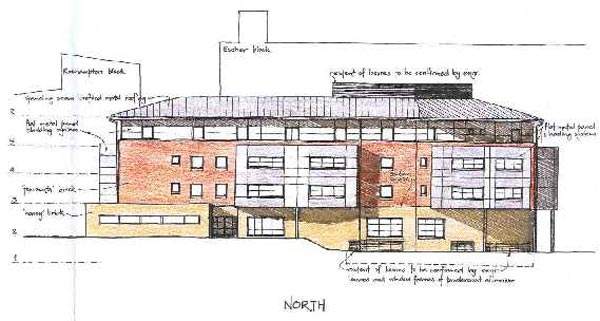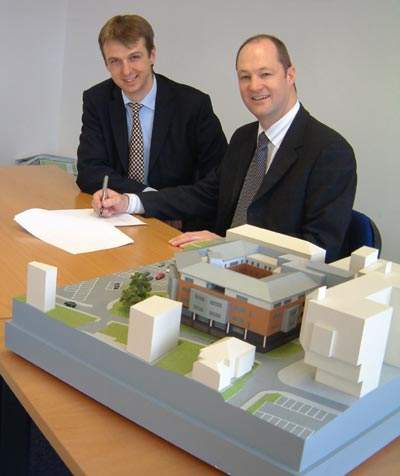Located in a prosperous area of London, Kingston Hospital is undergoing a long-term development plan that will see its premises and services match the best in the country.
Kingston Hospital provides a comprehensive range of health services to people in Kingston upon Thames, Esher, Richmond, Roehampton, Putney and other parts of South West London. Recently the Hospital was awarded two stars in the UK government’s national performance ratings – this system places performance into one of four categories ranging from zero stars at the poorest to three stars at the highest level.
CLINICAL FACILITIES
The Phase 5 development is intended to create a pleasant environment for patients, visitors and staff. Increased bed spacing, improved patient privacy, comfort and dignity as well as improved links to main hospital areas are some of the benefits this development brings to the local community.
The building designs will accommodate high quality clinical facilities while creating specific provisions to make visitors’ experience positive. Daylight will penetrate into the majority of working areas thus increasing the overall therapeutic potential of the environment.
Modern wards will replace those currently in use in the hospital’s Roehampton wing. This temporary ward block is designed in a traditional manner and is very tight on space. The new facilities will allow the Trust to deliver higher quality care for patients in purpose-built ward accommodation offering improved space, accommodation and levels of privacy.
New facilities will be built for the physiotherapy department, the education and training services and for the hospital catering, including a new dining room and café.
The completed Phase 5 should see an improved functional fit. The new development will bring together many of the direct patient services, improving links with accident and emergency, radiology, critical care and operating theatres.
HOSPITAL ‘HOTEL’ SERVICES
In addition, the project includes the provision of the site-wide ‘hotel services’. These include catering services, portering services, stores and distribution services switchboard services, car park services, security service, laundry, waste management, pest control, non-emergency patient transport and courier services.
FINANCES
This £23 million project is being funded under the government’s Private Finance Initiative through which the Trust will enter into a 30-year partnership with the Prime Health consortium, the consortium of the Costain Group and Equion plc (a subsidiary of John Laing plc).
HOSPITAL CONSTRUCTION
Sub-contractors will be appointed later in the year and construction will start in late 2003/early 2004 with foundation and excavation works, the building of the concrete frame and the fitting out of floors. The project is due for completion in 2005.
The work will be carried out behind hoardings so that noise disturbance to surrounding wards and the neighbourhood can be kept to a minimum.
The Phase 5 development will ensure that current levels of available parking on the site will continue during and following completion of the new building. This will be achieved through the realignment of existing areas and the provision of new parking spaces.
After consultation with the Royal Borough of Kingston’s Planning Department, building materials have been carefully selected to ensure compatibility with local building materials. They must also show a preference for appropriate use of brick and introduce elements of verticality.
The final effect will be achieved by the selection of two contrasting brick types for the whole building. Use will be made of high-quality pastel-colour coated aluminium panels for the lightweight areas of the elevations, for example, cantilevered projections, Level 5 top floor and link/bridging elements.










