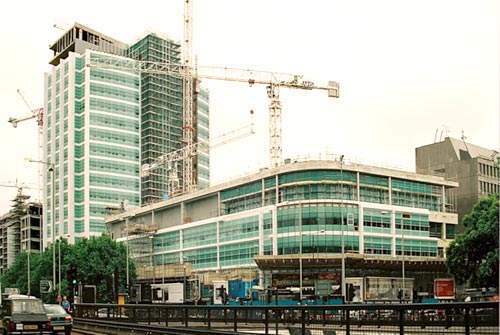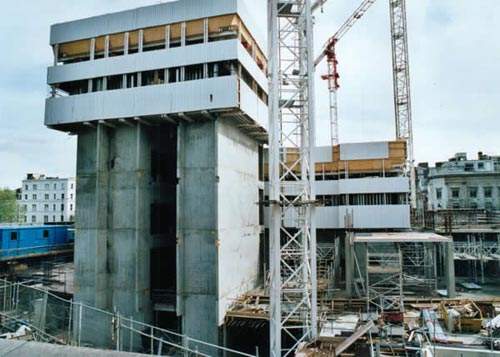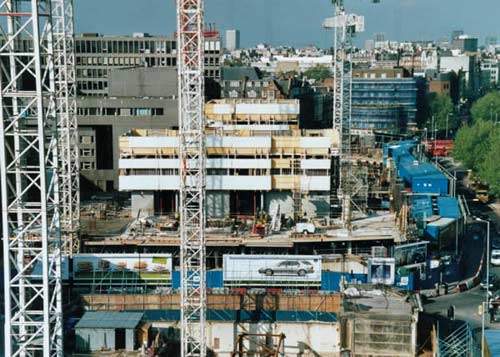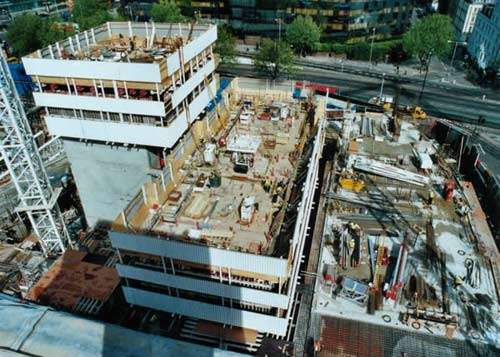The UCLH NHS Trust is one of the biggest in the UK and provides patient treatment to more than 200 Primary Care Trusts. More than 6,000 staff work within the Trust, which treats over 60,000 in-patients and nearly 400,000 outpatients in an average year. Annual turnover is in the region of £324 million.
Currently, UCLH services are split between four different hospital sites in London: The University College Hospital, The Middlesex Hospital, The Elizabeth Garrett Anderson Hospital and the Hospital for Tropical Diseases.
This arrangement leads to a duplication of resources that is estimated to cost £12 million a year, which is 5% of the total budget and enough to pay for another 2,000 heart bypass graft operations or 3,000 hip operations. Concentrating services on one site had the potential therefore to offer massive savings.
PFI HOSPITAL SCHEME
In 2000, in one of the biggest PFI deals ever, UCLH with its PFI partners, Health Management (UCLH) plc, began to invest £422 million in building and equipping a brand new hospital on the Euston road, London.
Construction is being undertaken by the HMU consortium which comprises AMEC, Balfour Beatty and Interserve.
Although described as a PFI, the UCLH scheme is a typical DBFO (design, build, finance and operate) scheme. Under its terms the UCLH plc consortium is responsible for designing the facilities, building the facilities, financing the capital cost and operating the facilities.
HOSPITAL STRUCTURE
The new hospital will cover an area of 72,5000m² in total. The Tower in the main wing will consist of three basements and 17 upper floors. The Podium will have two basements and five upper floors. The Elizabeth Garrett Anderson (EGA) wing, Phase 2 of the project, will have two basements and five upper floors.
NEW HOSPITAL FACILITIES
The new hospital will house 721 inpatient beds, 14 operating theatres, 35 critical care beds, six radiotherapy bunkers, two catheterisation labs, 121 consulting/examination rooms and 38 rooms with imaging equipment.
The new facilities in the complex will include: Acute Assessment Unit for patients who are acutely ill or likely to be discharged within 72 hours; Diagnostic and Therapy Unit; Critical Care Unit; and an Infection Unit with 40 beds for patients with tropical/infectious diseases, HIV/AIDS or other illnesses requiring isolation and specialised care. There will also be an Adolescent Unit to centralise specialist and dedicated care for teenagers in an environment suited to their medical, social and emotional needs.
New catering facilities will also be included and there will be a host of other innovations and state-of the-art features.
Floor and wall surfaces have been rendered impervious and totally smooth, with coving creating continuous, crack-free, crevice-free wall edges at top and bottom. Paint surfaces are extremely hard and durable, and in some areas enjoy an aseptic finish with antibacterial properties. There are two sinks to every multi-bedded bay, with one per bed in critical care, making it physically impossible to get to patients without passing one.
Bed spacing is being increased to 2.7m between each bed centre, a significant increase against most current configurations; in high dependency areas the bed spacing is more generous, reaching 3.3m in Critical Care.
The new structure places considerable emphasis on ventilation. The whole hospital will be ventilated to a degree of cleanliness which would be considered good even for an isolation ward. This will be achieved by both the size of filter apertures and rate of flow.
HOSPITAL CONSTRUCTION AND COSTS
To ensure the fitting programme meets the tight deadlines UCLH and HMU have devised a system whereby each room is designed and then signed off individually. The process requires a listing of equipment services and facilities for every room which is incorporated into a detailed plan. The design data is used by the constructors to develop the infrastructure systems.
The main capital construction cost will amount to £185 million, with the EGA wing costing £40 million. The unitary fee will be £32 million per annum, the availability element will amount to £22 million per annum and the facilities management cost will be £10 million per year. The hospital will revert to the NHS after 40 years.
When finally completed in 2008, the new structure will have capacity for 10% more in-patients and 14% more outpatients on a single site. Seen as a landmark project for PFI schemes generally, the UCLH NHS Trust won the award for Best Health Project (over £20 million) at the Public Private Finance Awards ceremony in 2001.















